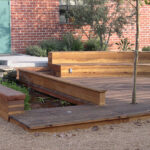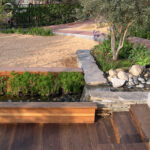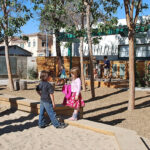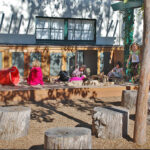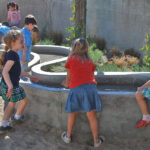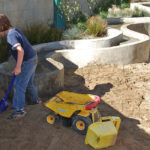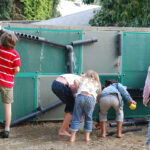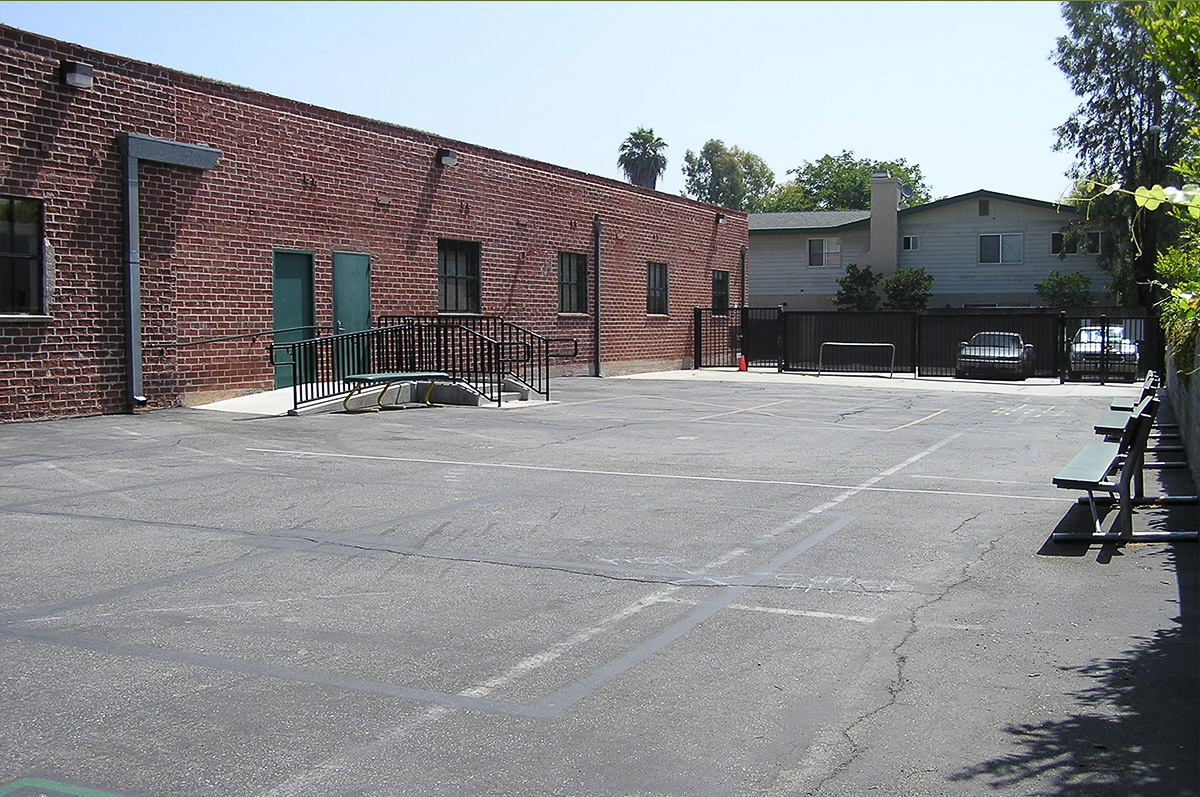Walden School
Pasadena, CA
The design of this elementary school’s two play yards promotes creativity, curiosity, educational opportunities, as well as bonding with and learning from nature. In the north yard, a small natural ecosystem pond was installed for the science curriculum with an adjacent redwood deck and semicircular bench supporting outdoor classroom activities. A climbing wall and tower separate this age group from the preschool.
The design of this elementary school’s two play yards promotes creativity, curiosity, educational opportunities, as well as bonding with and learning from nature. In the north yard, a small natural ecosystem pond was installed for the science curriculum with an adjacent redwood deck and semicircular bench supporting outdoor classroom activities. A climbing wall and tower separate this age group from the preschool.
In the south yard, a water channel and magnetic water wall in the sand play area encourage experimentation with natural materials and a slate easel wall enhances the creative potential for outdoor art. All three elements disguise the necessary perimeter block wall separating the yard from the adjoining busy street. A raised deck with log seating in a grove of existing eucalyptus trees provides multiple uses including a stage, a socializing space, a protected building block area, or a quiet reading space. Adjacent built-in storage units facilitate the transition in uses.
The south yard collects storm water from the site to store underground for gradual percolation and the removal of extensive areas of pavement improves storm water recharge in the north yard as well. New trees and preserving existing trees provide shade and carbon sequestration.
Walden School (Before)
Walden School (Before)
In the south yard, a water channel and magnetic water wall in the sand play area encourage experimentation with natural materials and a slate easel wall enhances the creative potential for outdoor art. All three elements disguise the necessary perimeter block wall separating the yard from the adjoining busy street. A raised deck with log seating in a grove of existing eucalyptus trees provides multiple uses including a stage, a socializing space, a protected building block area, or a quiet reading space. Adjacent built-in storage units facilitate the transition in uses.
The south yard collects storm water from the site to store underground for gradual percolation and the removal of extensive areas of pavement improves storm water recharge in the north yard as well. New trees and preserving existing trees provide shade and carbon sequestration.
