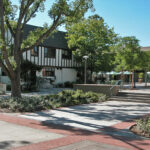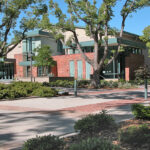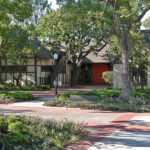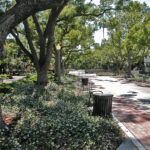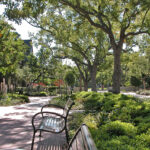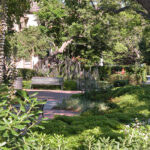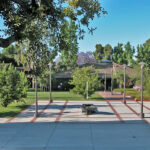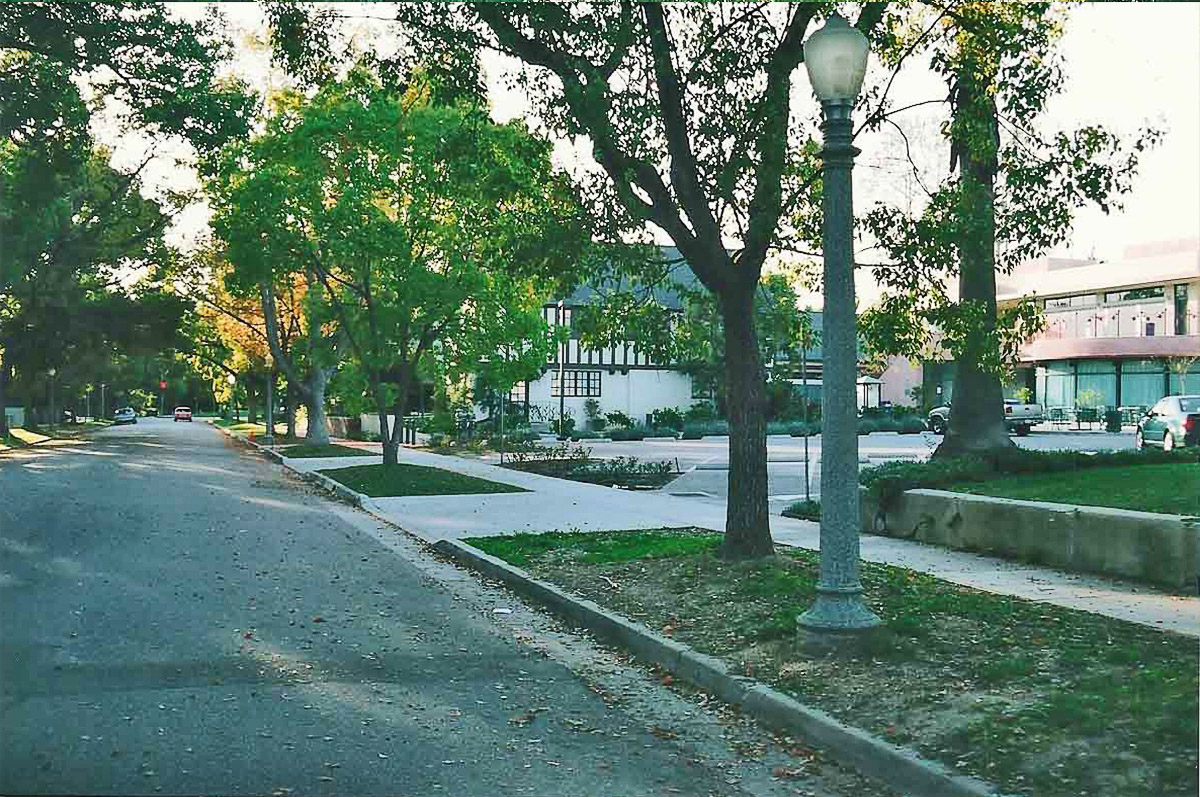Westridge School for Girls
Pasadena, CA
As a consultant to Pica + Sullivan Architects, Swire Siegel provided a multi-phased campus design for a large middle school and high school expansion project. By removing a city street that bisected the campus, we were able to incorporate garden spaces and paths in areas that was once roadway and transform the campus into a more peaceful verdant environment.
As a consultant to Pica + Sullivan Architects, Swire Siegel provided a multi-phased campus design for a large middle school and high school expansion project. By removing a city street that bisected the campus, we were able to incorporate garden spaces and paths in areas that was once roadway and transform the campus into a more peaceful verdant environment.
Our work promoted the aesthetics of nature and provided outdoor spaces for academic pursuits, classroom activities, for socializing, eating lunch, contemplation, and engagement in sports. The most recent project was a Platinum LEED certified New Science Center and garden which won many awards for sustainability.
Westridge School for Girls (Before)
Westridge School for Girls (Before)
Our work promoted the aesthetics of nature and provided outdoor spaces for academic pursuits, classroom activities, for socializing, eating lunch, contemplation, and engagement in sports. The most recent project was a Platinum LEED certified New Science Center and garden which won many awards for sustainability.
